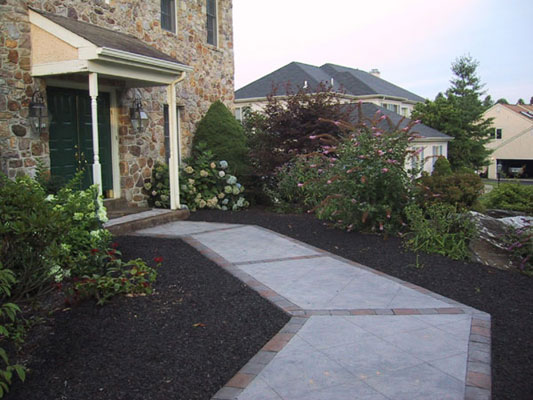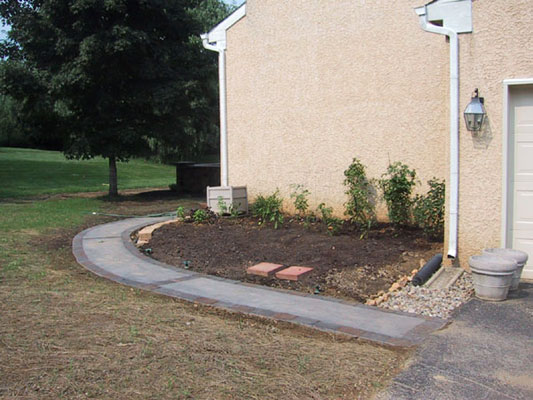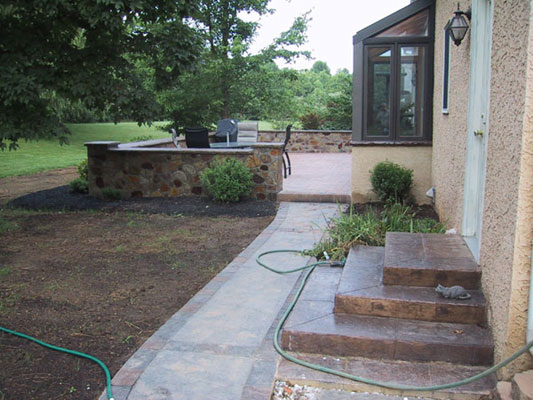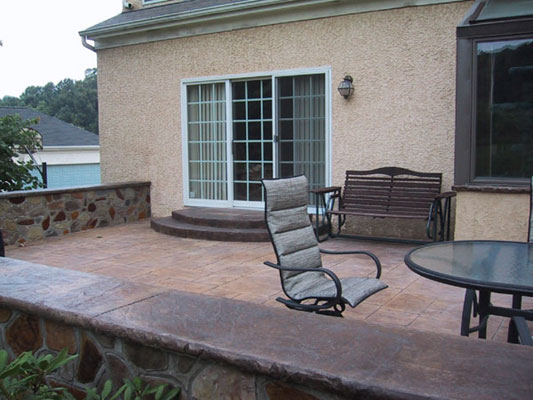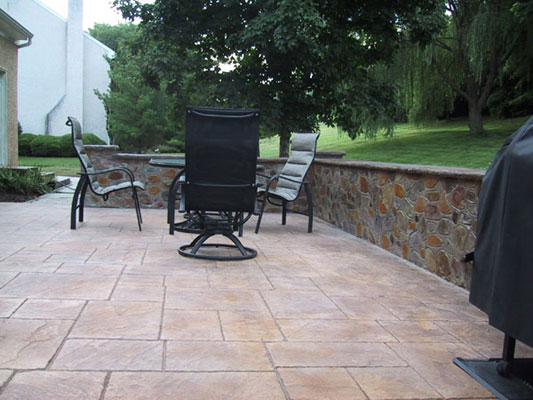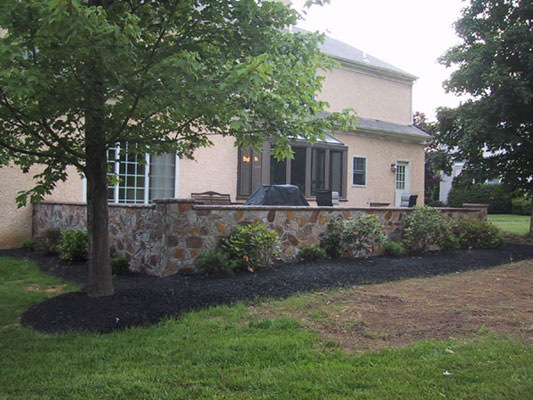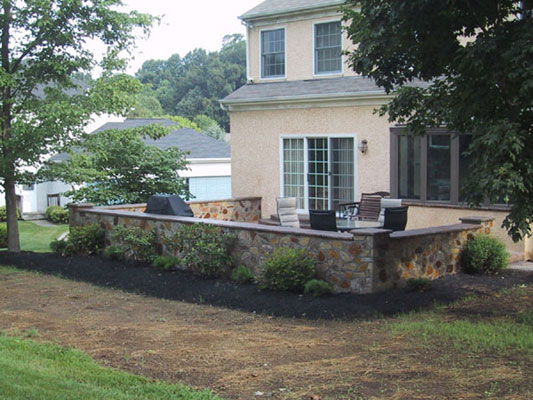Outdoor Transformation 2005The work was done by Bernadine Construction in Malvern, PA. They were full of creative ideas and did great work. Unfortunately, when it comes to repairs and touch up their follow-through is very poor. We don't have any "before" pictures available for a comparison, but what we had done was:
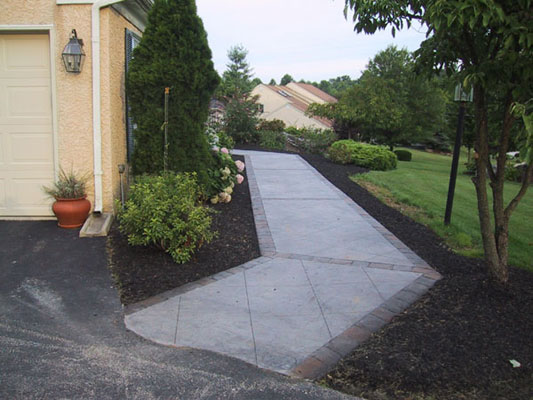
Front walkway from driveway.
(fin) |
